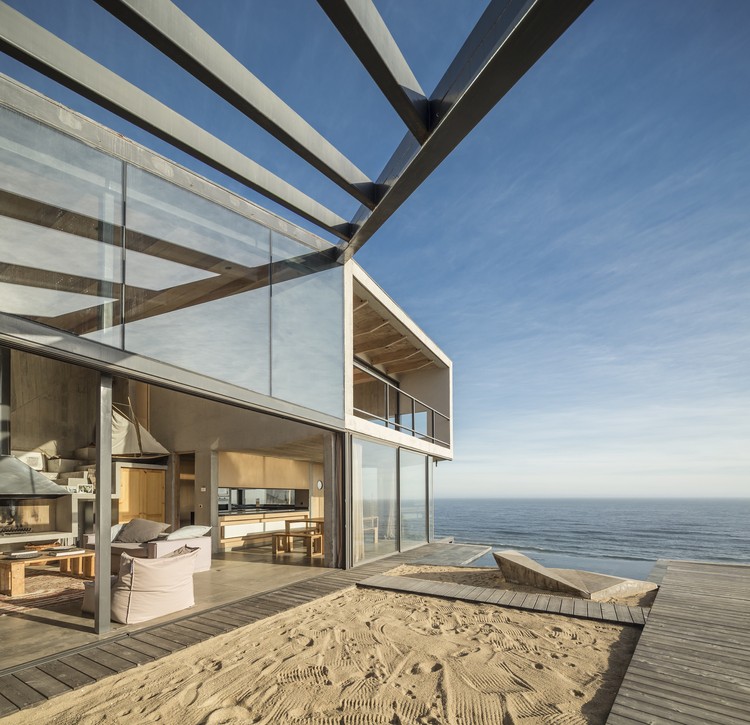
-
Architects: Martin Schmidt Radic Arquitectos Asociados
- Area: 320 m²
- Year: 2016
-
Photographs:Aryeh Kornfeld
-
Manufacturers: Byalvid, Hilam

Text description provided by the architects. For the owners, an academic couple with grown-up children, the house "should allow the following:
- Living room with fireplace and view.
- Interior dining room for 10 people, with a view.
-The kitchen with direct access to the dining room and close to the exterior.
-External eating area for 10 people protected from the wind with a little sun, view and bbq.
-View of the sunset, in a hot tub, looking at the sea with friends and a drink.
-To write looking at the sea in the master bedroom, with desk and fireplace.
-To be able to sleep while young people get together in the living room. "

Landscape
The site is located on the third row of properties facing the sea, gently sloping with a blanket of Doca Carpobrotus aequilaterus, characteristic to the central coast of Chile. It has a great view of the sea and the sunsets and is exposed to the cold south west wind. The project is set with its angled geometry, by way of contrast, making the most of the surrounding landscape. The consolidated sand slope joins to accommodate the spacious interior of pure and simple materials.

Identity
More than a formal commitment, we understood that the owners sought, through their demands, a traditional beach house lifestyle, where there was greater programmatic freedom and integration of spaces, with the consequent break from the traditional rigid formal city houses, generating a more calm and relaxed feeling.

We proposed a beach terrace, an outside area that projects onto the view of the distant ocean. This place of contemplation is integrated into the main autonomous volume of living room, dining room and kitchen through a large window that is found connecting the public space of the house. The open corridor, being the same size as the bedrooms, is also integrated, generating a large common limitless area.

The Beach
The Beach is the central space of the house where everything occurs and happens. To support the idea of relaxation instead of laying a hard floor to the terrace, we proposed covering it with sand, so one can walk barefoot, without pretension. The only hard material, wooden decking, was used for the main pathways for access and for connecting the children’s and guest rooms. A small hot tub, allowing year round use, is accompanied by a concrete deck chair that simulates a stone. This synthesis of a natural landscape, by gathering its elements, is a reinterpretation of the distant coast.

Order and Program
The arrangement of the forms creates an enclosed area. The main block faces north and rises from the ground, protecting The Beach from the wind. This works as an autonomous body, incorporating the living room, dining room and kitchen, beneath this is the service area and above, on the second floor, is the more private master bedroom.

The east wing houses the children’s and guest rooms and is completely independent, it is connected to the main body by an exterior corridor supporting the idea that The Beach is always the center of all crossings, meetings, events and activities.

Constructive Design and Materiality.
The house is considered as a traditional construction of reinforced concrete, looking to resemble an adobe construction, the molds of the panels leave their texture exposed so absorbing the gleaming light throughout the day. This simple materiality supports the idea of calmness and relaxation, no sophisticated or difficult to maintain materials were proposed, on the contrary the idea was to reduce unnecessary worries and enjoy the experience in peace. To compensate for the coldness of the concrete walls and floors, the roof is made of laminated wooden beams and the ceilings of plywood boards, improving the acoustics and delivering a natural texture, humanizing the environment. The decoration and the furniture, made of natural materials, also seek that freedom and generate unprejudiced environments.










































